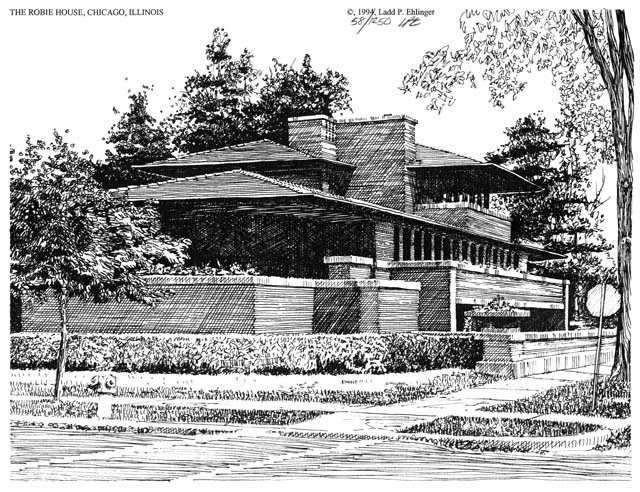
Projects Newsletters Personnel Contact

Frederick C. Robie was an extraordinary client for an extraordinary architect: Frank Lloyd Wright. Robie was an engineer by education and training and was an entrepreneur in the business of manufacturing bicycles. He was very successful in his business, and had acquired the resources to commission Wright to design a home for his growing family. As such, Robie fit the profile of the "carriage trade" type of client that Wright catered to in his early years of practice. These clients were different from their counterparts in other locales in that they were open to new ideas, very direct and unpretentious.
Robie himself said "I wanted to look out and down the street to my neighbors without having them invade my privacy." He wanted none of the usual curtains, shutters, and other interior bric-a-brac of the homes of the time. These were unusual desires for a house in such an urban setting, but it fit the personality of the owner, while providing a framework for the architect. It should be pointed out also that here was a male "head of household" taking just as active a role in what house he would live in, as he did in his business, rather than capitulating to his wife and having no input whatsoever. Wright produced a masterpiece.
The Robie House is of Wright's Prairie School genre of designs, with emphasis on the horizontal line, dramatic cantilevers, and centripetal spaces about the hearth.
The Robie House design creates functional zones per story in a three story scheme on a corner lot with the family's three bedrooms and two baths on the third floor; the guest bedroom & bath near the foyer, servants bedrooms in the rear over the garage, kitchen, living & dining on the second floor (which functioned as the main floor); and the garage, playroom & billiards room (den) on the first floor (which functioned as a raised basement).
The three dimensional expression balances very strong horizontal elements - roofs, masonry balustrades, etc. against the vertical massing of the central chimney core. This issue's limited edition signed print by Ladd P. Ehlinger shows these elements in tension with a view of the house looking toward the street corner. All spaces in the house interconnect with open planning (there are few interior partitions) and revolve around the chimney core which includes the main stairway. There are fireplaces on each of the three levels. Wright was an advocate of the hearth and home concept, and used the hearth as a symbol of family and security.
The bold, dramatic cantilevered roofs, the band of continuous windows all served to give Frederick Robie his desired view of his neighbors and the world, while the leaded stained glass, and the shading of the overhangs of the roofs served to maintain privacy for the Robies. The scale of the house is different as a result of the design of the main porch in the front being midway between the first and second level. It does not appear at first glance to be a three story house. The massing and interplay of the components of the house reduce its apparent size and height.
Wright also designed all of the furniture within the house. The most notable piece was the dining room table. It had built in lights with stands located just off the four corners of the table, for flower arrangements. With a typical flower arrangement in the center of the table, the diners can't see each other. With four flower arrangements at the corners, the diners can experience the flowers as well as each other. This table and the chairs are handsome, an exception to typical Wrightian furniture, in the writers opinion.
This house has been recently restored to satisfactory condition. It is presently owned by the University of Chicago as the campus envelopes it now. It is well worth a visit, as it is the tour de force of Wright's Prairie School houses.