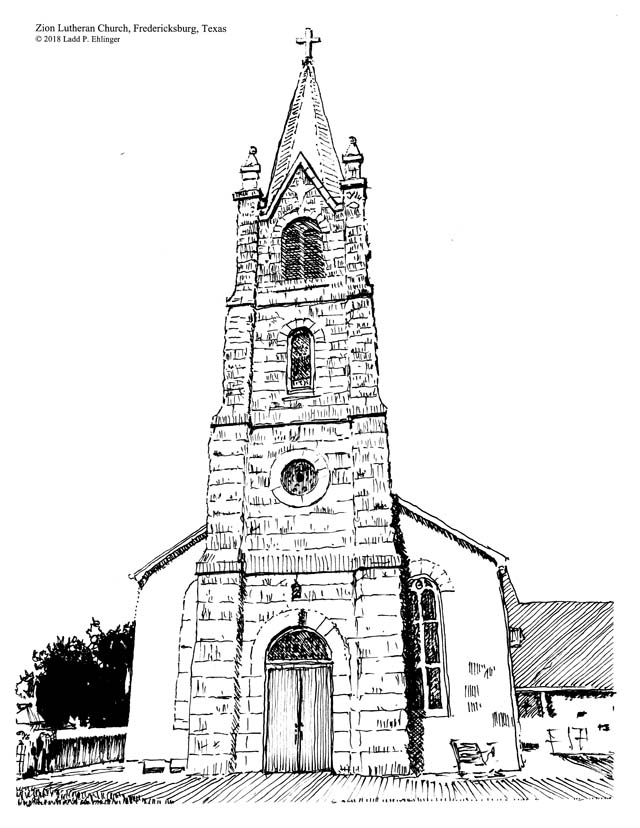
Projects Newsletters Personnel Contact

Zion Lutheran Church, Fredericksburg, Texas is this issue’s print of a sketch by Ladd P. Ehlinger, AIA of an iconic “Texas Hill Country” church.. This church was built in many phases: the nave and chancel were first constructed in 1853; the bell tower and a new chancel were designed and constructed in 1884 by Adolph Wehmeyer in the Richardsonian Romanesque style that was the first architectural style native to America. Then in 1953 a Sunday school annex and fellowship hall were constructed adjacent to the sanctuary. In 1959, air conditioning was added and the balcony was lowered and enlarged, new pews were installed, the stained glass windows were replaced, and the pipe organ was rebuilt and replaced. In 1963, the church added three bronze bells, replacing the previous single cast iron bell.
The church contains a Thorwaldsen statue of Jesus Christ which was installed in the chancel in 1908. The stained glass windows in the nave all have special meanings in the Christian tradition of using the stained glass for catechism: the Advent Window commemorates the arrival of Christ in Jerusalem on Palm Sunday, and the Christmas Window signifies the humanity of Christ in his humble birth on earth. The Holy Week Window celebrates the institution of Communion. The Easter Window signifies new life through the resurrection of Christ. The Pentecost Window connotes the spread of the Gospel. The Trinity window illustrates the concept of God in three persons - Father, Son and Holy Spirit. Finally, the Protestant Reformation Window illustrates Castle Church in Wittenberg, Germany where Martin Luther nailed the 95 theses challenging certain Catholic practices on October 31, 1517.
The Richardsonian Romanesque style of architecture was confected by Henry Hobson Richardson, a native of Louisiana. He was born on a plantation in St. James Parish near Vacherie in 1838, and grew up in a townhouse in Julia Row in New Orleans, attended the University of Louisiana (predecessor to Tulane University) before transferring to Harvard University, and subsequently to the Ecole des Beaux Arts in Paris where he obtained a degree in Architecture during the American Civil War years. He then established an architectural practice in New York City initially, and later in Boston after winning the commission to design the Trinity Episcopal Church. The style that Richardson developed matched the strength of the new nation, with robust stonework with chamfered edges and a rough hewn surface texture, large wide banded semi-circular arches framing wide openings (much wider than the European Romanesque style), turrets and towers to add romance and excitement.
The style was such a hit that commissions poured into the firm in locations all over the country. Public buildings such as courthouses, city halls, churches, libraries, train stations, and even one of his most famous buildings, the Marshall Fields department store in Chicago influenced other architects to mimic the style and further develop it. Louis Henri Sullivan of Adler & Sullivan admitted the influence as did Frank Lloyd Wright who worked for Sullivan. Richardson never returned to New Orleans or Louisiana, and died an early death at age 47 of kidney disease, but he was probably the most influential architect of the 19th century, having influenced the national aesthetic so much that this style was used most everywhere, even as far away as Fredericksburg, Texas. Following Richardson’s death, a building that he had designed for another location was adapted for a site at Lee Circle for the Howard Memorial Library, and still stands there today as the only one in New Orleans.
- Ladd P. Ehlinger, AIA