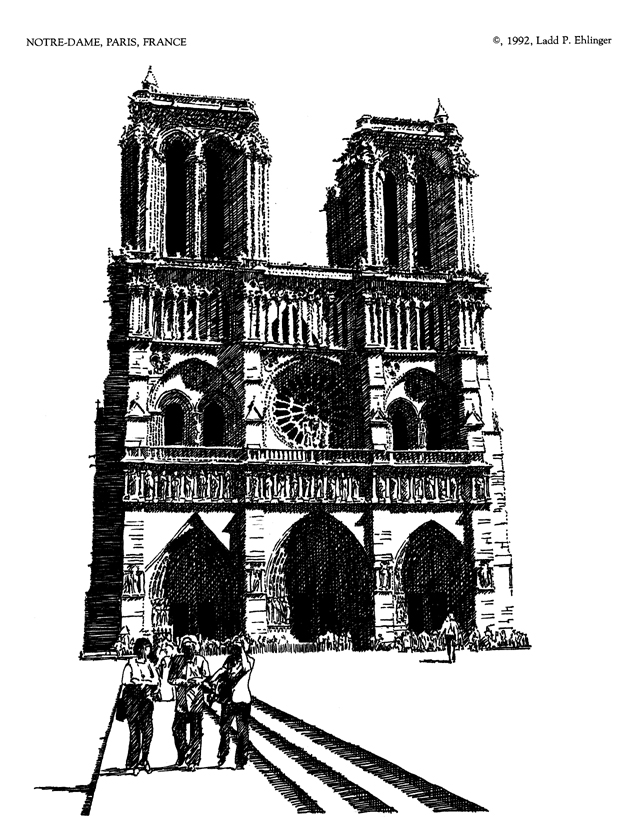
Projects Newsletters Personnel Contact

Bishop Maurice de Sully began the construction of Notre Dame Cathedral in Paris in c. 1163, and it was completed in 1325, almost 200 years later. Notre Dame is typical of French Gothic cathedrals being the quintessential example. Located on the IsledeFrance in the middle of Paris, it rises alone and magnificent from its flat island site. It is the ultimate French urban Gothic church of the townsfolk, originally a public meeting place for the common people, as well as a religious and ecclesiastical monument.
This issue's signed limited edition print by Ladd P. Ehlinger is of the western facade, which is probably the finest and most characteristic in France and served as a model for numerous later Gothic cathedrals. Containing the main entrance, the view is spectacular due to the vista created by the removal of buildings after World War 11 which were in the space of the plaza in front of the Cathedral from medieval times, obscuring the view. The outline tracings of the walls of these removed buildings were used as different colored stone in the paving patterns in the plaza to echo their historic locations.
Equally spectacular is the view from the left tower of the western facade. All of the splendor of Paris is available in successive panoramic views. This tower is open to the public and serves as a strenuous test of one's cardiovascular system, as there is no elevator to the viewing level of the arcaded screen that connects the two towers (approximately 120' high) only stairs at a rather steep angle.
The western main facade has three deeply recessed portals with successive encircling tiers of statued niches. The central doorway is divided by a statue of Christ on a pillar. Above the three portals stretches a band or frieze of statues depicting the kings of France. Above this in the center is a wheel window the great rose window of exceptional beauty. Flanking the rose window are high coupled windows, over which again is the pierced arcaded screen or frieze that was previously mentioned that connects the two towers.
The main facade of Notre Dame shown in the print functions as a portal to another world. Architecturally, it hints at the other world in the view by teasing one with the partially visible buttresses on either side. The remainder of the exterior of the building is composed of the typical Gothic fare walls pierced by large windows, braced by incredible flying buttresses, decorated by gargoyles and finials. The east end has very slender flying buttresses with chevet chapels nestled between them along with the view of the delicate fleche (literally an arrow, actually a tower shaped like an arrow over the crossing, the intersection of the nave and the transepts) soaring 300' above the ground presents an ephemeral ambience. This is one of the few Gothic buildings of which it is difficult to decide the view that is the most interesting. In a future print we shall show the remainder of the exterior, say from a three quarter view from the rear.
The plan of Notre Dame is on a bent axial line. It is unknown whether this was intentional or an accident and is a major flaw in an otherwise beautifully engineered compressive stone structure. Nevertheless, it is a typical Gothic plan: with a wide nave and double aisles, transepts of a shortened projection almost in line with the nave aisles, and an exceptional chevet with double aisles and radiating chapels between the buttresses. The interior has been said to be impressive but somber with a nave arcade with cylindrical columns with Corinthianesque capitals that carry pointed arches and shafts to support the ribs of the lofty sexpartite stone vaulting that is approximately 110' high and spans about 36'.