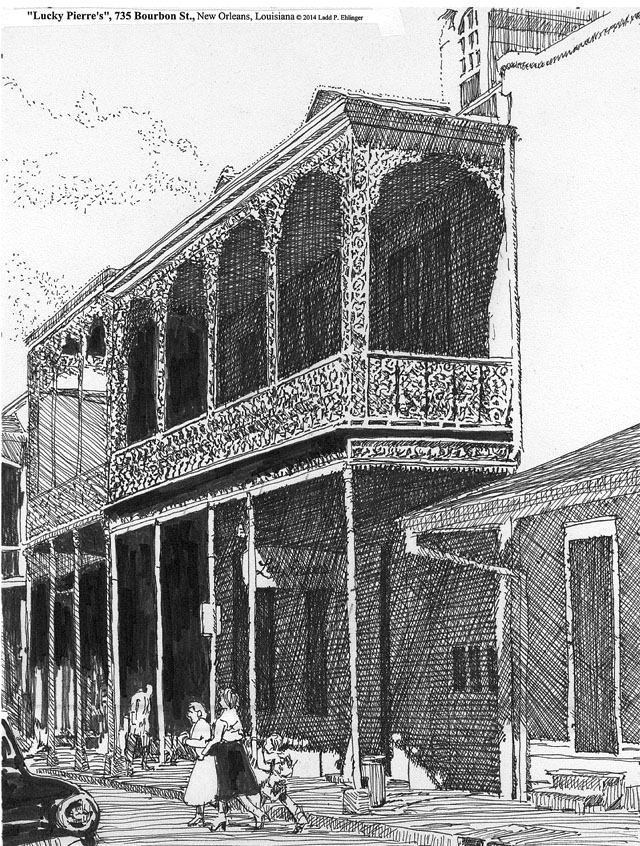
Projects Newsletters Personnel Contact

E&A recently completed the design and construction of the refurbishment of Lucky Pierre’s nightclub at 735 Bourbon St., New Orleans, LA for Deja Vu International, Owner. This event was the culmination of five and one half years of work, that was also a resolution of a dispute between the Vieux Carre’ Commission (VCC) and the owners of the property dating back to 1977.
This building was originally built ca. 1856 as a Creole townhouse, with an unusual front facade of a Greek Revival portico type entrance and a Carriageway door in the Creole style opening to the Loggia and courtyard. The VCC has rated the building as “Green”, meaning it is of worthwhile historic importance and worth preserving. Incidentally, the VCC jurisdiction is limited to the exterior surfaces of the buildings, and not to the interiors.
We know from an historic photograph that the building was used as a nightclub in 1955, and that in 1977, new owners filed for a permit to cover over the courtyard with a translucent canvas type cover on a steel Lamella pipe frame (crisscrossed diagonal arched pipes). The VCC refused this permit, and the Owner petitioned the City Council to overrule the VCC, which the Council did, granting the courtyard cover permit. Rumor had it that the then mayor was a part Owner. Lucky Pierre’s used to serve flamboyant breakfasts in those days (literally), and in 1977 the flames caught the canvas cover on fire as well as the service wing of the building, necessitating another VCC permit to rebuild. The rebuild the courtyard covering permit was again reused by the VCC, and the Owner again petitioned the City Council, and the VCC was again overruled, and the courtyard canvas cover was rebuilt.
Fast forward to the 1990s: the VCC and the City permitting have few records of what permits transpired in the Vieux Carre’, and especially at Lucky Pierre’s. An architect (the source of our records) got permitted from the VCC, the City and the State Fire Marshal the following changes: addition fire exit doors through the property line fire wall into the courtyard and alleyway of the building at 733 Bourbon, owned by the same owner with a servitude of egress (allowing for a huge increase in customer occupancy numbers); addition of a stair in the Carriageway to the second level, addition of another stair midway back to a platform at the service wing (in lieu of and in addition to the historic winder stair), and replacement of the historic stair at the rear property line with a scissor stair compliant with current codes; and a smoke evacuation system for the covered courtyard (permitted but never installed). Not on the drawings but actually constructed was a barrel vault courtyard cover of opaque sheet metal and foam insulation beneath the old Lamella pipe frame - quite ugly but energy efficient.
The property closed as a night club sometime in or before 2006 and remained vacant. Deja Vu signed a lease with the right to purchase the building in 2004 and began demolition work. The Carriageway doors were left open, the VCC roving inspector saw the work and more importantly, the unknown opaque courtyard roof cover, and issued a “stop work order”, When Deja Vu failed to make headway negotiating with the VCC, E&A was retained to help solve the issues along with two different law firms, one for the then owner and one for Deja Vu. Multiple negotiations were held, and the consensus of both sides was that the VCC risked losing jurisdiction over the courtyard facades if they lost in court since these spaces would now be interior spaces, and that the owner would probably prevail on the issue of the courtyard cover, since it had been covered for so long, two different City Councils had affirmed it, and the VCC didn’t like the courtyard cover. If the VCC were to retain jurisdiction by agreement, then they would also determine how to re-cover the courtyard with a new design acceptable to the VCC along with facade restoration to their satisfaction.
To fully satisfy the VCC, the new courtyard cover was designed of translucent PTFE fabric (Teflon coated fiberglass) over new steel trusses that formed a double hipped roof with a new perimeter stainless steel gutter. The rear most stair and the Carriageway stair were replaced with code compliant steel stairs that are sheathed in wood. The service wing balcony that was damaged was replaced with a new balcony designed to support 100 lbs. per square foot. The front parlor (bar) was opened up into the historic Entrance Hall by new arches and new footings for the arches, to partially support the existing second floor to 100 lbs. per square foot also. The rear wall of the front main building was rated 2 hours fire protected and was equipped with opposite swinging exit doors to and from the rear building (technically a horizontal exit), so that for fire purposes, it became two buildings, each exiting to the exterior and to each other. The sprinkler system was upgraded, all new HVAC was installed and the smoke evacuation system was really designed and installed this time with the supply air intake being one of the rear dormers re-outfitted to open as an air intake controlled by the smoke and fire alarm system. The Carriageway stair was also extended to the third floor to be used as office, electronic lighting and sound equipment and dressing area for staff.
Ladd P. Ehlinger AIA