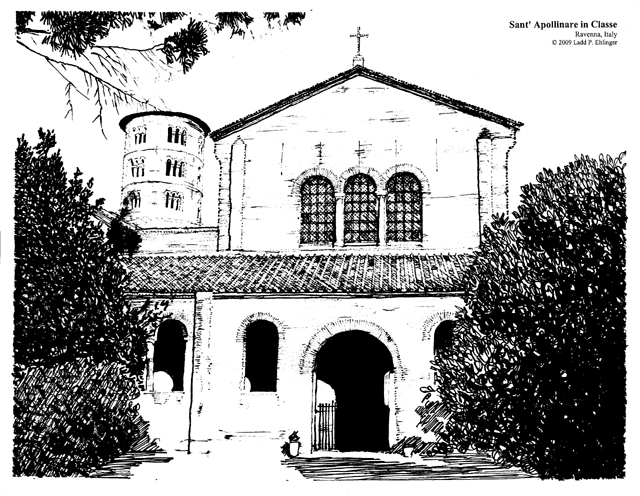
Projects Newsletters Personnel Contact

Sant’ Apollinare in Classe is located about five miles outside the City of Ravenna, Italy in it’s port in what had been the Roman port city of Classus (“Classe” in Italian). This church is an important example of Byzantine architecture that was erected by the Emperor Justinian through Bishop Urcinius, using money lent by the Greek banker Iulinius Agentarius, on the site of a previous temple of Apollo, the Roman god of music, poetry, prophecy, and medicine. The Byzantine art within the church is magnificent and more than likely this early Christian Basilican plan church itself was also built by Byzantine craftsman, as was Sant’ Apollinare in Nuovo built slightly later in Ravenna itself, and San Vitale in Ravenna (4th Quarter 2007 E&A Newsletter). Saint Apollinaris (Apollinare in Italian) was a native of Antioch and the first Bishop of Ravenna and Classe who was martyred for his faith. The church was consecrated on May 8, 549 by Bishop Maximian. The Byzantine art within was instrumental in UNESCO declaring this to be a World Heritage Site.
This issue’s limed edition print of a sketch by Ladd Ehlinger is of the west facade. The narthex (a type of foyer), which is in the foreground and contains the front door is a later addition as the original design had an atrium in the front with a different narthex. The campanile (bell tower) is a fine ninth century addition with tri-partite openings that get smaller as one goes down the tower to express the need for more support. The surprising aspect to me was that the site is so spacious and open, so un-urban in expression. It is as if the architect plopped it down in the middle of a pasture.
The basilican plan is an adaptation of a Roman public building type that was used for civic life - meetings of citizens and even the courts. In Roman use, the simple rectangular plan was entered from the long side. As adapted into churches, this was changed to enter from the short side at the end, as the liturgical emphasis was of having a processional space. This simple space, the nave, was ended with triumphal arch which was closed in with an apse (semi-circular, half domed shape) that contained the altar at the far end, and flanked with side aisles to emphasize the pro- cession. The sur-faces of the apse are covered with frescoes. The decorative marble columns at the side of the nave at the aisles held a high wall above with clerestory windows over the aisles’ roofs, the wall surfaces of which are infilled with frescoes mosaics. The nave is roofed over with wooden trusses, wood decking and clay tile roofing as are the side aisles. All of the masonry wall surfaces on the exterior are of the thin, flat red Roman brick.