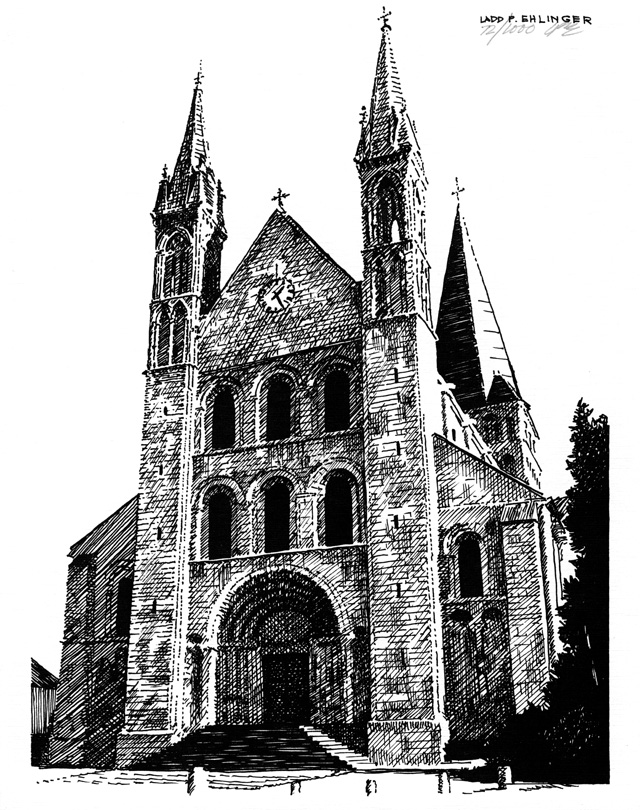
Projects Newsletters Personnel Contact

The Abbey St. Georges, located in St. Martin de Boscherville in Normandy, was founded in 1050 by Raoul of Tancarville for the canons regular of St. Augustine, a minor order of monks. The Benedictines of St. Evroult took over the Abbey in the l2th century when their influence in the region was at its zenith. The Abbey is located along the River Seine on the so-called 'Route de la Abbayes', the path of the medieval pilgrims.
During the French Revolution in the 18th century, there was great anger on the part of the populace towards the Catholic Church and in particular towards the monastic orders, especially the Benedictines. Most of their monasteries were destroyed by anarchistic, vandalistic mobs. The monasteries at St. Evroult and at Jumieges along the same Route of the Abbeys were destroyed and never rebuilt, although enough remains for them to have become tourist attractions today. The Abbey St. George was converted to the parish church of St. Martin as the Benedictines left in haste, and the building was saved from destruction. The Chapter House, the Cloister, and the other monastic facilities were either destroyed or greatly altered by reduction in size, however.
The French government, the Normandy government, and the local town have recently voted funds to restore the Cloister, Chapter House and other facilities and to further preserve the church.
The Abbey St. Georges was designed and built in the Norman Romanesque style, which is characterized by its plain yet bold geometry with strong vertical proportions, and strong unity of motifs. The church was constructed from 1080 to 1125, except for the vaulting in the nave and transept, which was constructed in the 13th century. This relatively rapid construction time period (for compressive masonry structures) was characteristic of Norman projects and accounts for the unity, cohesiveness, and clarity of the composition, as no architect or style changes occurred.
The facade is plain and simple, being bracketed by the pair of narrow vertical towers, and punctuated by the classical Romanesque entry of multiple circular arches, the archivolts and column capitals of which are geometrical, yet remarkably delicate in carving. It is believed that the carving was done by craftsmen from the Ile-de-France or Chartres region.
The nave (main space) has eight bays with aisles on either side. The vaulting is Gothic, meaning groin type (intersecting barrel vaults) that is very sensitively supported on transverse Romanesque circular arches at each bay node above the columnar supports. This 13th century modification (which probably replaced a wooden vault/ truss arrangement for fire safety reasons) respected the original strong geometry of the Romanesque. The nave elevation has a false triforium in lieu of galleries between the aisle arches and the clerestorey windows. This triforium has multiple arches that frame deep apsidal niches in the wall that are nested in the attic of the aisles. The depth of the niches gives very dark contrasting shadows to the bright plane of the wall. A big open gallery supported by a monolithic round column ends both transepts. An umbrella groin vault dominates the crossing, and the apse repeats the vaulting of the nave.
Abbey St. Georges is well worth seeing in its current state and should be quite exciting to visit when the Chapter House, Cloister, gardens and other components are reproduced and/ or restored.