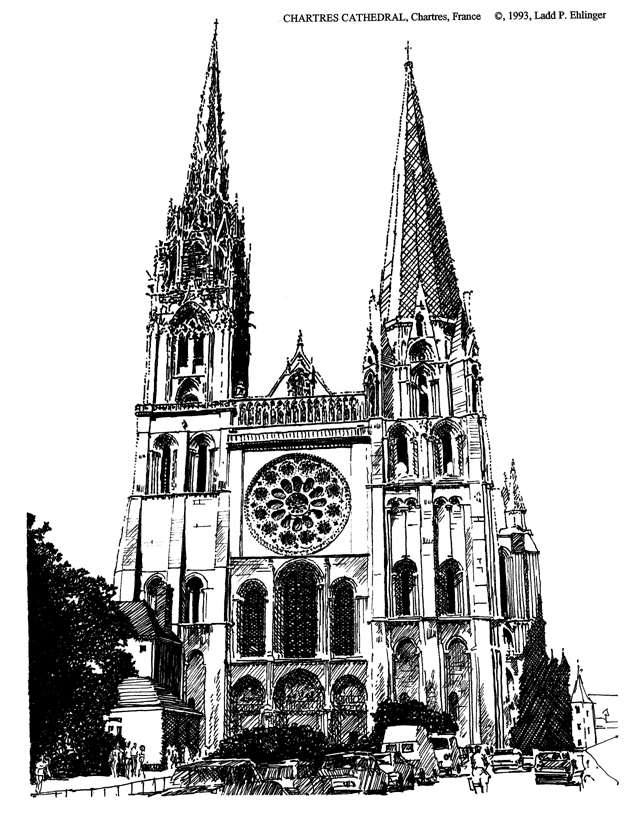
Projects Newsletters Personnel Contact

This issue's limited edition signed print by Ladd P. Ehlinger is of the West facade of Chartres Cathedral in France. Chartres was the location of the shrine of the Vierge Noire, and was the focus for pilgrimages from early Romanesque times. The Gothic church present today is built over a Romanesque crypt used for the pilgrimages. Chartres is a small town with no other tall buildings. As such, the Cathedral dominates the town and the countryside.
The nave of the cathedral is short, with very strong transept aisles (crossing aisles). The original plan of the church was to have towers at each of the transepts as well as the crossing and west facade. This was never carried out. But, the spire of the north tower (150714) of the west facade (the one on the left in the print) is considered to be one of the most beautiful in Europe, even though it contrasts and does not match the earlier southern tower (114570).
The chevet (the part east of the crossing) is the portion built over the crypt of the older church. There are circular radiating chapels around the hemisphere of the chevet. The nave has circular columns encircled with four circular columnets, a progression of the Norman style. The columns are part of a composition of arcade, triforium, clerestory of two-light pointed windows crowned by a quadripartite vault that is 120 feet high. This vault is in an oblong shaped bay, the first time that a square bay was not used in a Gothic church.
The stained glass, which dates from the thirteenth century, fills one hundred and sixty windows and is thought to be the most remarkable in all of France. The sculptures of the portals over the west doorways and of the north and south transepts are also of exceptional quality. The flying buttresses are of unusual composition, being layered and connected by radiating balusters, much like the spokes on a wheel.