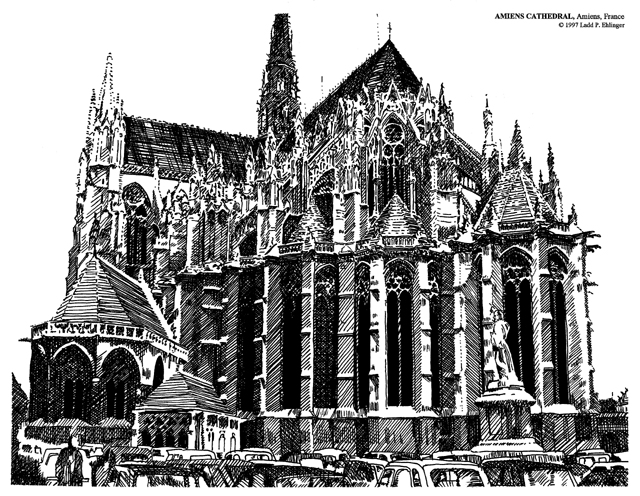
Projects Newsletters Personnel Contact

The Cathedral of Amiens is the subject of this issue's limited edition signed print by Ladd P. Ehlinger, AIA. The view in the print is of the rear of this Gothic cathedral from the east southeast looking toward the west. We can thank the architect and historian Viollet-le-Duc, who was the Amiens diocesan architect from 1849 to 1874, for the fact that one can see the cathedral in its entirety from nearly any vantage point around the perimeter. He cleared out buildings that blocked the view of this magnificent structure, while he was restoring various portions of it.
The present facility was begun not only to replace the previous cathedral that had burned before 1220, but to provide a suitable repository for the holy relic, the head of St. John the Baptist, that the Canon of Picquigny, Wallon de Sarton, brought from Constantinople in 1206 during the Fourth Crusade to Amiens. Amiens also became the church of St. Firmin the Confessor, because his church was torn down to make room for the new Cathedral along with the Hôtel-Dieu and the Bishop's Palace. The Bishop who laid the cornerstone in 1220 was Evrard de Fouilloy.
The writer had the privilege of being brought to visit the Treasury of the Cathedral in the Crypt (basement) by his French cousins, the DuRivault's, who were residents of Amiens in the 1970s. There he viewed the holy relic (a rather gruesome sight -- it actually looks like a shrunken monkey's head), as well as St. Firmin's Shrine, the Processional Cross, the Reliquary in the form of a crown, and the vase-reliquery. These objects were collected in the 19th century as most of the treasure was looted during the Revolution. One wonders if the head of St. John the Baptist is truly the one brought back in the 13th century or not, and if so, if it really is the Saint's actual head!
Amiens Cathedral is very much typically French Gothic, in the genre of Reims and Notre Dame of Paris. It is 450 feet long, oriented with the main entrance facing west, and a rounded end or chevet on the east with seven radiating chapels from each bay of the choir, and little projection at the transept or crossing. Like most Gothic cathedrals, it was built over a long period of time, but the majority of the work was begun in 1220 and finished by 1270. The nave (main portion of the church) was begun first, which is very unusual. It was completed in 1236, which is when worship began. The main or west facade was completed in 1366 along with the south transept towers. Minor additions (chapels, choir screens, pulpits, railings, etc.) took place over the next 200 years. The original architect, the "MAÎTRE d'VRE", was Robert de Luzarches, and then followed by Thomas de Cormont and his son Renaut, both of whom respected de Luzarches design. This, along with the speed of the initial construction, explains the impressive unity of design of the original construction.
The main vaults of the nave are 140 feet high with a span of 150 feet, giving the impression of soaring height to the observer. The roof structure on top of the vaults is of wood, with the ridge at 200 feet above the ground. The slender flèche at the crossing of the transept is also of timber and soars 180 feet above the roof.
The interior woodwork comprising the choir screen is famous and inspiring. During the Revolution little damage was inflicted on the cathedral. Nor was there much damage during the two World Wars. Most of the "damage" to the building appears to have been the result of uninformed and amateurish restorations of minor parts, and the destruction of most of the original stained glass by the monks themselves in later centuries because they complained that they could not get enough light to see by. Opacity is typical of the glass of the period that was installed originally.