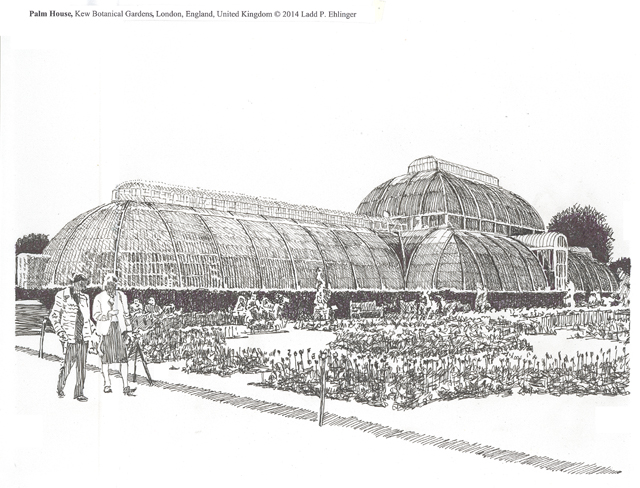
Projects Newsletters Personnel Contact

The Palm House in Kew Botanical Gardens, London, is this edition’s limited edition print of a sketch by Ladd P. Ehlinger. This building is an archetype of the skeleton frame of metal (cast and wrought iron) with glass infill that was beginning to be experimented with at the dawn of the Industrial Revolution. Palm House was built in 1844-48, and was a collaboration between Decimus Burton, Architect and Richard Turner, an iron founder and Engineer. It is based upon the glass house design principles developed contemporaneously by John Claudius Loudon and Joseph Paxton, and as such is a seminal work of Architecture. This was the first large scale structure to use wrought iron. It is considered the world’s most important surviving Victorian age glass and iron structure.
The only predecessor to Palm House was the Conservatory at Chatsworth (1836- 40) which was done by Joseph Paxton. Its appearance was of a “ridge & furrow” on the skin, a sort of “Vee” shaped surface, whereas the Palm House has a remarkably smooth contiguous surface finish. The “ridge & furrow” system in essence is a series of valley gutters formed by the glass running in the direction of the roof slope - very prone to severe leakage.
This was the age of experimental metal structures, first of cast and wrought iron, then of steel as the technology advanced learning how to make the iron less brittle and more ductile, eventually leading to the development of steel (iron with carbon and other metals in alloy). This age also developed the mathematics and knowledge of the engineering mechanics of what made buildings stand up (and fall down): forces, stresses, strains, how to calculate them, and the engineering properties of materials that enabled rational manipulation of this environment.
Consequently, there was a paring down of superfluous elements in buildings that had little, if anything to do with the work of enveloping the space, and a more spare use of ornament, which now was begun to be thought of as a means to express these aspects of how the building stood up.
Palm House is a space frame barrel vault of wrought iron arches, two story tall in the central nave 19 M high, with a viewing gallery at the second level 9 M high, so viewers could see into the crowns of the palm trees on display. The arches were held together at their base and at right angles by cables within tubes to tension the building together, and support the glass panes that were originally hand blown and tinted green with copper oxide to reduce the solar heat gain.
Kew Gardens originated in the exotic garden at Kew Park formed by Lord Capel John of Tewkesbury. It was enlarged and extended by Augusta, Dowager Princess of Wales, the widow of Frederick, Prince of Wales, for whom Sir William Chambers built several garden structures. One of these, the lofty Chinese pagoda built in 1761 still remains. George III enriched the gardens, aided by William Aiton and Sir Joseph Banks.
The Crystal Palace designed by Joseph Paxton was built in 1850-51 for the for the Great Exhibition (World’s Fair) of 1851 in Hyde Park, London. It was subsequently disassembled and reerected after being revised, in Sydenham, London. It was destroyed by fire in 1936. The Crystal Palace was much larger than the Palm House, had the “ridge & furrow” method of glazing developed by Paxton at Chatsworth, and garnered a great deal more publicity because of the importance of the Great Exhibition of 1851, though the Palm House is probably the better of the three seminal buildings architecturally.