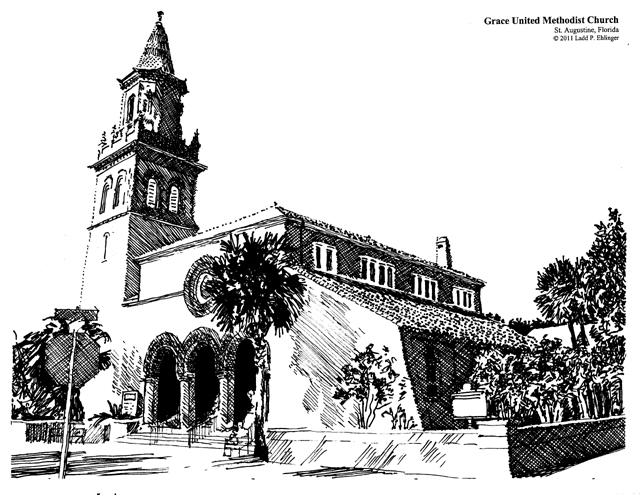
Projects Newsletters Personnel Contact

Grace United Methodist Church in St. Augustine, Florida, this issue’s limited edition print of a sketch by Ladd P. Ehlinger has a very interesting history, besides being an archetype of what I would call “Robber Baron Architecture”. This building is actually the second building the congregation had designed and built. The first was built in 1884 and was closer to the Ponce de Leon Hotel being built by Henry Flagler. Shortly after completion, Flagler decided that he needed the property to further complete the hotel, so he offered in 1886 to buy the first building and furnish property and build a new church further north on Cordova St. at Carrera in St. Augustine. The congregation accepted Flagler’s offer, and work began on the new facility in 1886.
Flagler was John D. Rockefeller’s partner in Standard Oil. He came to St. Augustine originally in hopes of curing his wife’s illness upon Doctor’s recommendations. His wife died shortly after their arrival, but Flagler was so impressed with the potential of St. Augustine that he decided to leave his employment at Standard Oil, buy the railroads serving the area, combine them and expand them, and go into the resort hotels business. Hence the Ponce de Leon Hotel. Flagler hired the same architects, Carrere and Hastings, that had designed the hotels to design Grace as well as several other churches. He also hired the same contractor, McGuire and McDonald to build it.
Grace United Methodist is of the aesthetic that evolved in America out of the classical training of the University of Paris Ecole des Beaux Arts. At that time there were few American schools of Architecture, so most aspiring architects went to Europe, and most to the Ecole des Beaux Arts. One architect from the New Orleans area, Henry Hobson Richardson, became famous for his design of the Trinity Church in downtown Boston, and Marshall Fields Warehouse department store in downtown Chicago that were done in this same time frame. Richardson even had a distillation of the style of the day that he developed named after him: “Richardsonian Romanesque”, characterized by bold Romanesque arches and rough hewn brownstone walls. Other architects that worked in this milieu were Louis Sullivan, McKim Mead & White, and Burnham & Root to mention a few.
This was the gilded age, the age of the “Robber Barons”, Industrial Age patrons of architecture that spent lavishly on commercial and private buildings. Many buildings of the day had strong organization and symmetry, well developed architectonic components, and arches that mimicked the Richardsonian Romanesque arches, and were usually flamboyant and assertive. Carrere and Hastings were fairly inventive and bold architects. They made use of concrete as the major wall material of the Grace Church project. This was very daring at the time because concrete had only recently been rediscovered as a building material since the fall of the Roman empire. Architects and engineers were not accustomed to the material at this time, yet the finish on the walls is one of exposed aggregate, and there was tight control of the type of aggregate used in the concrete so as to control the color. There was however a lack of knowledge about reinforcing the concrete, so many of the St. Augustine buildings have cracks that would have been prevented with that knowledge.
The interior of Grace is of heavy timber construction, with stained and varnished structural members and decking, along with intricate millwork. This was all beautifully designed and constructed in Grace as in their other buildings.
Ladd P. Ehlinger, AIA