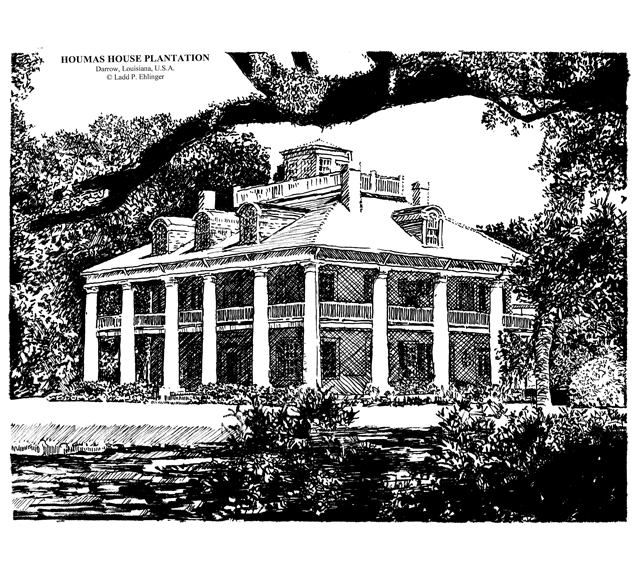
Projects Newsletters Personnel Contact

The Houmas House site was once owned by the Houmas Indian Tribe. It has had a succession of various owners through the years, each of whom put their mark on the land and the buildings. From Daniel Clark, one of the first owners, to the Marquis of Auconne, the Bringier family, the Wade Preston and the Hampton families, to John Burnside, who died in 1881 with no direct heirs, and then to his designated heirs the Biernes, then to the Miles families. Then it was bought in 1940 by Dr. George B. Crozat, a New Orleans orthodontist. Dr. Crozat's heirs (my cousins) operated it as a tourist attraction from the 1960s until the estate sold it in 2003 to the Kelly Family.
The original house in the Colonial style was built by the Bringiers around 1800 and it is obscured from view by the main house which was started in 1829 and completed in 1840 by General Wade Hampton (some have attributed this to Preston). The initial architects for both dwellings are unknown. When Dr. Crozat acquired the property, he engaged Douglass Freret, Architect of the Freret & Wolf firm from New Orleans, to make alterations to the house. The original house had been joined to the main house on the second level, leaving a breezeway (Porte Cochere) between the two at the first level. Various other changes were made to the interiors of both, but especially in the main house to the staircase area. Numerous outbuildings were demolished. Though at the time the garçionièrres (outbuildings for young bachelors to be rowdy in) were preserved. Dr. Crozat furnished the mansion with federal and early Louisiana style antiques from his family.
The exterior character of the house is defined by the massive modified Doric (Tuscan) columns that support the roof and the galleries, six across the front with five spaces between, and five columns across the side with four spaces between. The front spaces between columns are in a varied rhythm of medium wide space at the outside bays, then wider spaces as your eye moves inboard, with the center space as the narrowest; whereas on the side facade, the widest spaces are outboard with narrower ones inboard.
At its zenith, the Houmas House Plantation had over twelve thousand acres of the finest quality of Mississippi River deposited cultivatable land. It was primarily a sugar cane plantation, though many other types of crops would grow on this type of land. The property was manned by over five hundred fifty slaves. It was probably the finest plantation possessed by a single owner in all of America.
Ladd P. Ehlinger, AIA