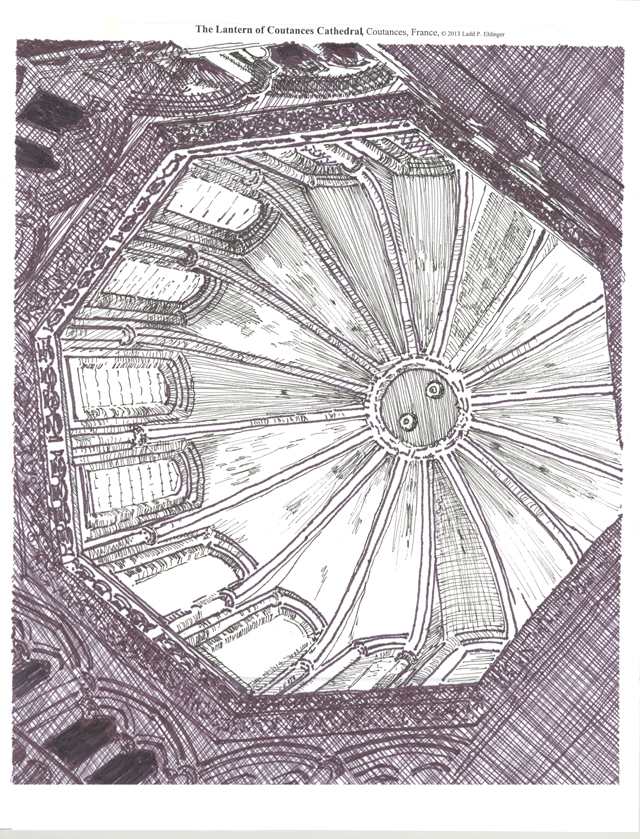
Projects Newsletters Personnel Contact

The cathedral at Coutances has been written about in two previous issues: 2nd Quarter 1996, and 2nd Quarter 2013. This issue’s limited edition print of a sketch by Ladd P. Ehlinger is of the lantern.
The lantern is the most striking feature of this cathedral. A lantern is a raised clerestorey type of upper lighting at the crossing of the nave (the main space) with the transept (the secondary space at right angles to the main space intersecting the main space). The Coutances lantern is a ribbed dome over the crossing which is expressed within the cathedral as well as on the exterior. There are conical barrel vaults spanning between the radial ribs. The keystone of the lantern dome is 134' above the floor of the crossing. The lantern brings an evenness or uniformity to the lighting of the interior, because in other cathedrals, the area under the crossing can be quite dark. Above the lantern is a tower that balances the two front towers and announces the crossing, being visible from miles away.